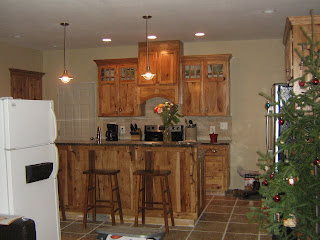Our kitchen still needs trim and baseboards, but it is about as done as it will be for a while so I am revealing it now. As a reminder of what we had when we bought the place here is the old kitchen (where our new bathroom currently is).
Little counter space in a tiny room of a box and cabinets well over my head (they'd be above the uppers in the picture) did not work well for us. So we took this space:
before
during
which contained these two rooms of our house
and turned the space into our new kitchen. Voila! We ripped out the above two rooms so that everything is open back to the back wall of that hallway. Confused? Yeah I know. It's not easy to explain with pictures and words. I am working a before and after floorplan so it makes more sense to those of you who read this.
We love our new kitchen. We did drywall recessed lighting, stainles appliances, hickory cabinets. granite tile counters, and travertine floors. We've been cooking up a storm.
 |
| please disregard old fridge in this shot |
 |
| next to that door is a little desk area we decided on last minute |










No comments:
Post a Comment